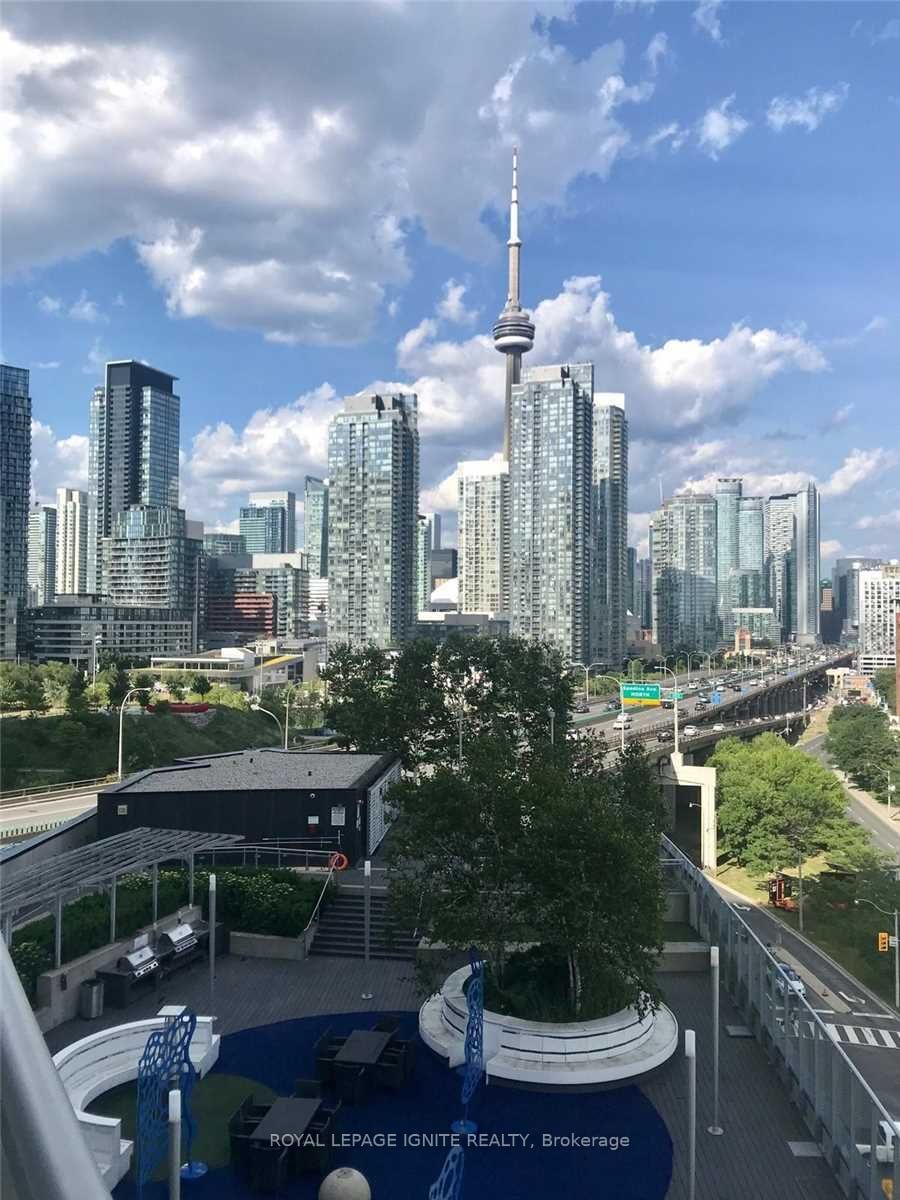$3,650 / Month
$*,*** / Month
2+1-Bed
2-Bath
1000-1199 Sq. ft
Listed on 8/21/23
Listed by ROYAL LEPAGE IGNITE REALTY
Filled With Natural Daylight This Bright & Spacious 2 + 1 Bedroom Unit & Study. Panoramic Views Of Downtown Toronto, Cn Tower & Waterfront, 1388 Sq Ft (Incl. Wrap-Around Balcony), 1090 Sq Ft Unit & 290 Sq Ft Balcony! Functional Layout With Good Size Bedrooms, 2 Full Washrooms, Spacious Living/Dining Area, and a proper Den/Office space ideal for work from home or can be used as an additional bedroom. Steps Away From Both The Lakeshore & Bathurst Streetcar and Other Amenities. Available From October 1, Tenant Moving Out End Of September.
Outstanding Amenities That Include Roof Top W/Hot Tub, Lounge Fitness Centre & So Much More! Stainless Steel Built-In Fridge, Stove, Built-In Dishwasher, Microwave, Washer & Dryer Combo.
To view this property's sale price history please sign in or register
| List Date | List Price | Last Status | Sold Date | Sold Price | Days on Market |
|---|---|---|---|---|---|
| XXX | XXX | XXX | XXX | XXX | XXX |
C6758774
Condo Apt, Apartment
1000-1199
6
2+1
2
1
Underground
1
Owned
Central Air
N
Concrete
N
Forced Air
N
Open
Y
TSCC
2097
Se
Owned
174
Restrict
Icon Property Management
10
Y
Y
Y
Concierge, Games Room, Gym, Party/Meeting Room, Rooftop Deck/Garden
